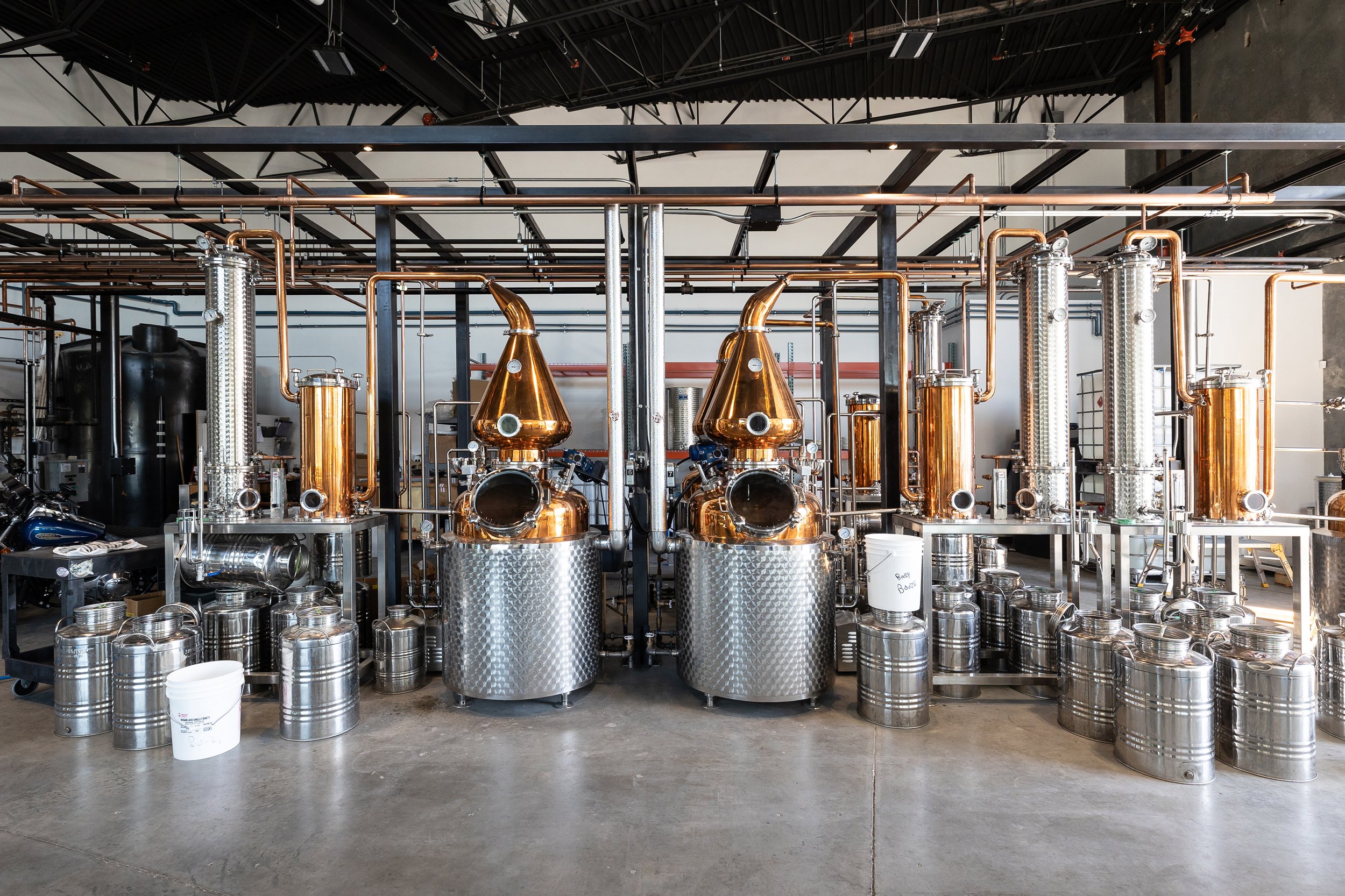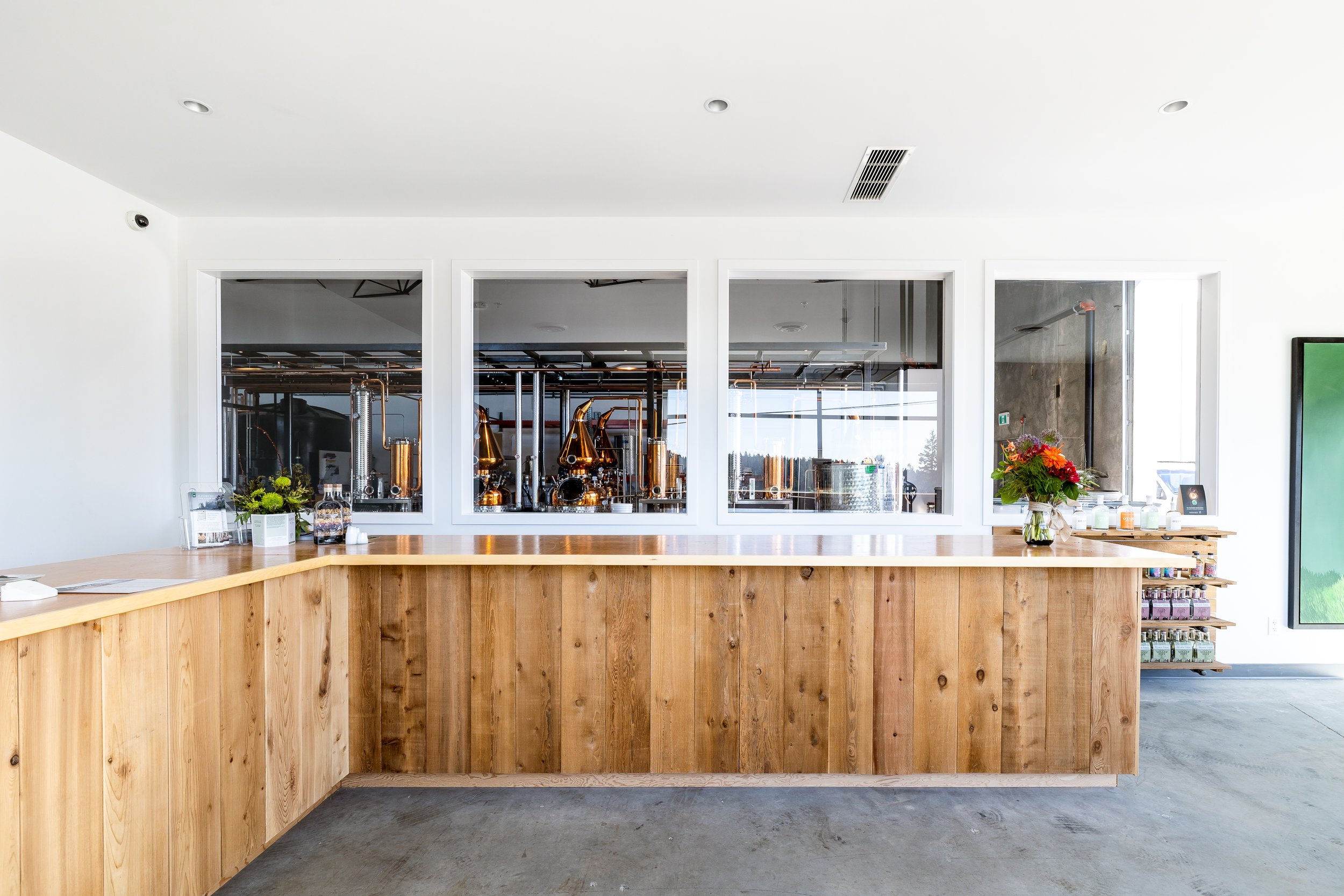
Sherringham Distillery
A tasting room should be cosy, welcoming, and well-built. Sheringham is all that and much more. As champions of quality and sustainable business practices, this Vancouver Island distillery spearheads a West Coast chef-driven approach to producing and sharing spirits. We helped build their new offices, parts of the production facility expansion, and the foundational elements of the tasting bar for their award-winning spirits.
Location Victoria, BC
Type Commercial Improvements
Size 6,000 sq ft
A new home for award winning spirits
The project was a collaboration between the owners, ourselves, and several other trades. Our work involved demolition, framing, and the coordination of mechanical, electrical, HVAC, and plumbing. In the back-of-house business area, we framed, dry-walled, and painted four new offices, a meeting room, and several storage spaces. We also contributed to the mezzanine level and accompanying stairs, which required substantial structural design and reinforced concrete footings.
Welcoming the next chapter
Our work set the underlying base for final finishes throughout the production and tasting area. We wood-framed walls, hung doors, dry-walled, painted, and completed the finish trim. From there, our client finished the spatial details, opening their new tasting room with a welcoming reception, marking the next chapter in their successful business.

Raw concrete floors and warm wood accents compliment the welcoming tasting room.






