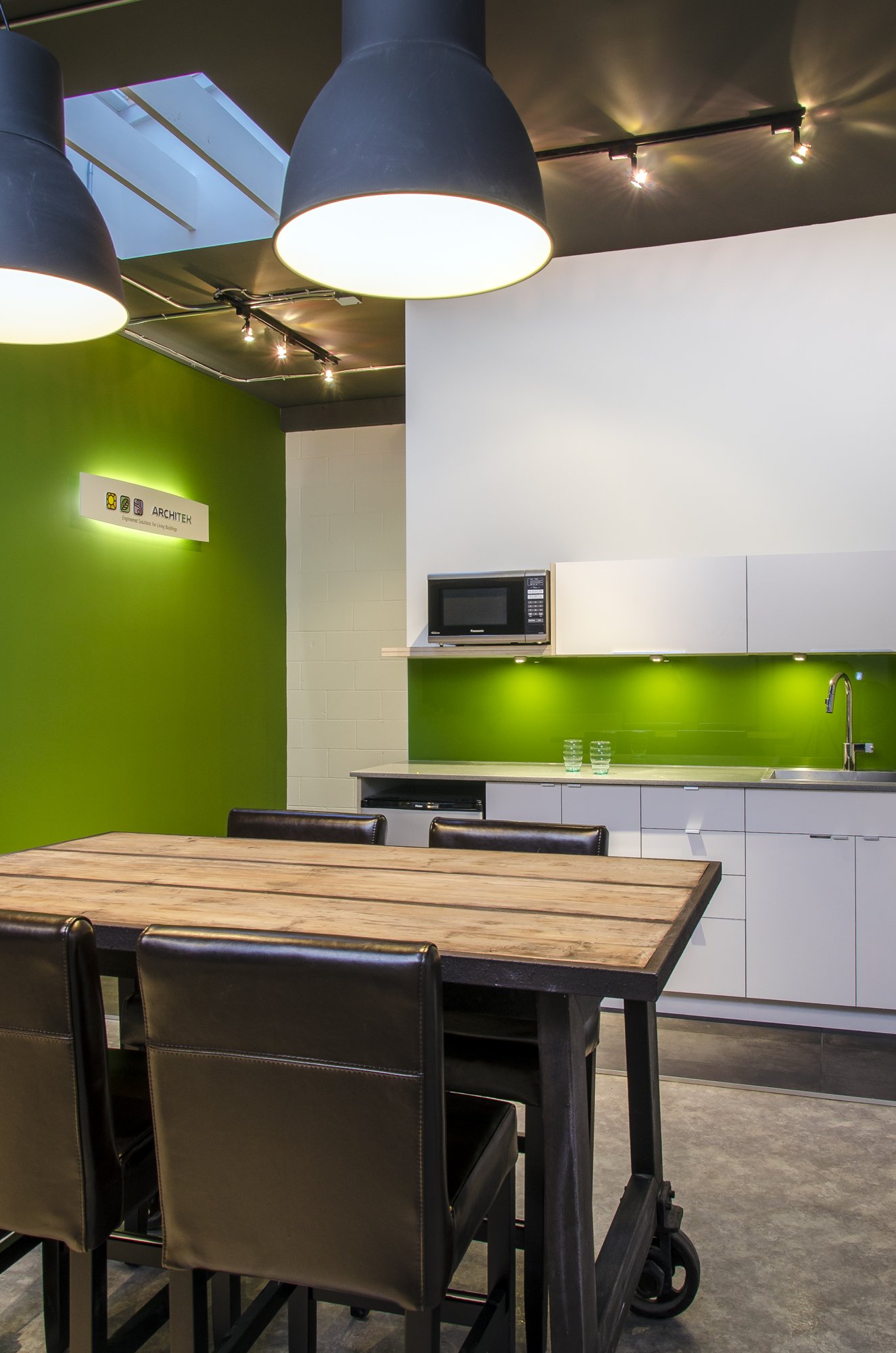
Architek Offices
We built an open-concept office made to wow prospective clients. Architek Sustainable Building Products specializes in living architecture solutions — green roofs, living walls, and technologies at the forefront of sustainability. To meet the demands of their rapidly growing business and expanding team, they opened a new office and showroom in the industrial neighbourhood of Vancouver’s South East False Creek.
Location Vancouver, BC
Type Commercial
Size 3,000 sq ft
Durable and efficient organization
The space is built with the client’s clients in mind. Architek offers expertise, education, design, and customer consultation as a design-build firm. They use the space as a showcase, regularly inviting designers directly to their offices. This directly impacted our construction decisions and details. The results needed to impart a lasting first impression while being durable and efficient in its organization. Carefully built custom display units and storage showcase the company’s products.
A place for ping-pong
The office is smartly divided on its linear axis to separate workspaces from storehouse needs. Over-sized sliding doors made from rough cedar hung on industrial sliding tracks help define space while injecting warmth. As the spatial progression moves from the front entry, the workspaces and client meeting rooms give way to more fun, entertaining elements, including ping-pong tables, a hightop bar, and a custom kitchenette.

The office combines workstations, areas for product storage, and meeting places for entertaining clients.












