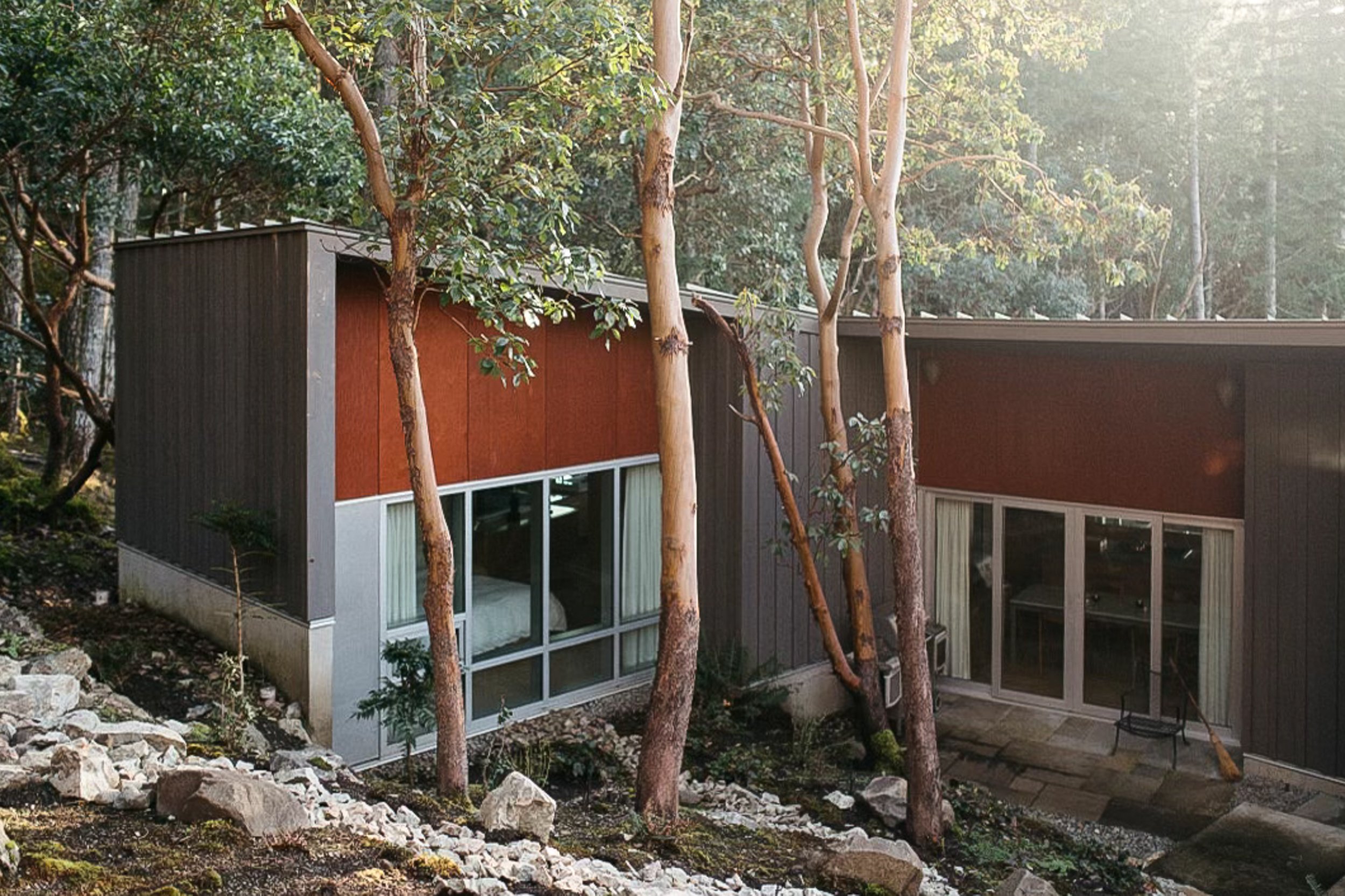
Salt Spring Residence
Our first home build, on Salt Spring Island, is a modern and sophisticated residence perched on a steep hillside. Located on an unserviced south-facing lot surrounded by a forest of arbutus and fir, the architectural team of Battersby Howatt designed the home to blend in harmoniously with the mossy rock outcrops.
Location Salt Spring Island, BC
Type Residential
Size 5,000 sq ft
Practical solutions for custom design
The site’s construction methods and logistical challenges led to exciting results that continue to inform our projects today. For example, needing to transport speciality materials from Vancouver Island and the Mainland, we carefully consolidated shipments and made attentive use of materials to build the custom home within budget.
Built with the natural landscape in mind
The house features bold and expressive architectural concrete walls accented by board batten facades and large glass windows that flood the interiors with natural light. Inside, custom millwork offers stylish storage and organization in the kitchen and throughout the home. While outside, floating concrete stairs lead to the entryway and bridge against the slope to seamlessly integrate the boundary between built forms and the natural landscape.

Working with the land to preserve the Gulf Island Feel of this home was imperative.






